What is your favorite area or experience in Tokyo?
Maybe walking from Harajuku to Shibuya and Daikan-yama and then Nakamegro. This trajectory is very interesting. You start from Harajuku and then you reach Nakamegro at maybe midnight. And then go to Tsukiji fish market at maybe 5 in the morning. Or you spend a longer time in Shibuya in a Manga kissa [a comic cafe]. In Akihabara, they have another kind of shop called a Maid cafe.
What kind of cafe is that?
It is very perverted. Young girls dressed like maids with frills while they serving tea and coffee. And when you enter the cafe, they say "welcome back home." It is role-playing and about subservience.
Do you read Manga at all? And do you have a favorite?
My favorite is anything by Taiyo Matsumoto . Also I like [Hideo] Yamamoto , though he is really perverted. He cannot avoid drawing sex, but he draws it very well. It is a really silly story.
Do you see any relationship between Manga and the city or architecture?
Manga, like the city, can be a wonderful kind of nonsense.
Atelier Bow-Wow: Tokyo Anatomy

Yoshiharu Tsukamoto, along with his partner Momoyo Kaijima, is one half of the Tokyo-based Atelier Bow-wow . Founded in 1992, Atelier Bow-wow is one the most unique practices of its generation. With Japanese architecture once again taking center stage through the work of Yoshio Taniguchi, Toyo Ito, SANAA, Kengo Kuma, and others, it is refreshing to witness a practice confident enough in itself to shun a particular style. Instead, Bow-Wow embraces a kind of accidental urban vernacular, using their research/work to chronicle the complex - and often unforgiving - logic of the city. Acting as urban detectives, Bow-wow has catalogued the agility of Tokyo's fabric to produce radical programmatic collisions (Made in Tokyo ) and nuanced micro architectures (Pet Architecture ).
These observations have figured heavily in their own work, as documented in recent publications Post-Bubble City and Graphic Anatomy . Armed with the understanding of architecture's maneuverability in Tokyo, Bow-wow posits a practice engaged in what they call "lively space." This is a kind of space that is willingly infected with the accidents of site and program rather than trying to control or sterilize them.
Yoshiharu Tsukamoto recently completed teaching a studio at Harvard GSD and runs a lab atTokyo Institute of Technology .
I caught up with Tsukamoto in Toronto at the TD Centre and later in Tokyo at Bow-Wow HQ to talk pets , public space, stairs, zoning, metabolists, and manga kissa. - Mason White
Part two of this conversation is available in Mark Magazine #8.
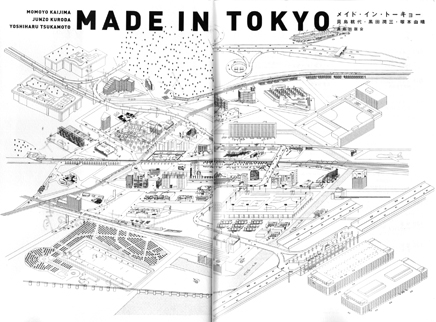
Atelier Bow-Wow, Made in Tokyo . A fabric of urban deviance.
MASON WHITE: I wanted to start with some background beginnings of Bow-wow by asking you about Made in Tokyo and Pet Architecture. Were you working on them simultaneously and independently or did one lead to the other?
YOSHIHARU TSUKAMOTO: Made in Tokyo came first, and then during the research for Made in Tokyo we discovered the idea for Pet Architecture , or the idea of very small buildings in the city. In Made in Tokyo there is one house called "Pet Architecture 001."
That is the first one?
Yes. We found this house and I realized we have this same kind of building all over Tokyo. It is one that is always customized by the user. It is a very small ad hoc building, but it shows how people practice their own space production. This interests me a lot. Then I tried to find other small buildings that could be considered pet architecture .
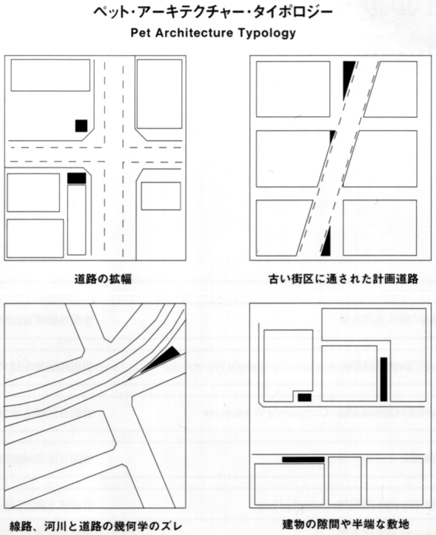
A pet architecture typology.
At the conclusion of Pet Architecture you even proposed your own versions of pets that don't exist yet. Were any of those ever realized?
No no. [laughs]
What was the idea behind these pets?
It is a transduction. We observed pet architecture and then developed a typology of typical sites. By using these principles of typology we thought we could create another type of pet architecture .
But some of them are on specific sites such as the Kan 8 Loop Road?
When we designed Mini House (1999), the site next to it was a terrain vague. It was in fact the land reserved for new construction of Kan-8 Loop Road. It was easy to imagine that this cutting through operation into the existing street pattern will produce many left over space along the new road. Then we simulated several pet architecture on those fragmented site.

Pet Architecture #46: Kadokko restaurant. It is 4.8 x 0.9 x 6.2m.
nb: check out that entry stair!
Was it useful to both observe reality, as in the first 70 pets, and then speculate on your own in the last section?
This is always what we are doing. We try to use the principles we learned from existing examples. Often we alter the reality or create a different reality.
Obviously the research is very Tokyo specific, but have you considered extending this research to other contexts from Paris to Moscow? Is that a desire or is it something only Tokyo exhibits?
I am very interested in working also on different cities. Every time we are invited to participate in art events in different cities, we create a micro public space using the framework of an art exhibition. We go there few months before the exhibition and observe the behavior of the city and people. Then we design something based on this observation. I think it works well. For example, in the Shanghai Biennale we designed Furnicycle (2002). This is based on the observation of customizing bicycles and furniture in public space. The same kind of micro public space was done for White Limousine Yatai (2003) in the Tsumari Triennale. It is just experimental for the exhibition, but now I think we can adapt this kind of work into real situations.
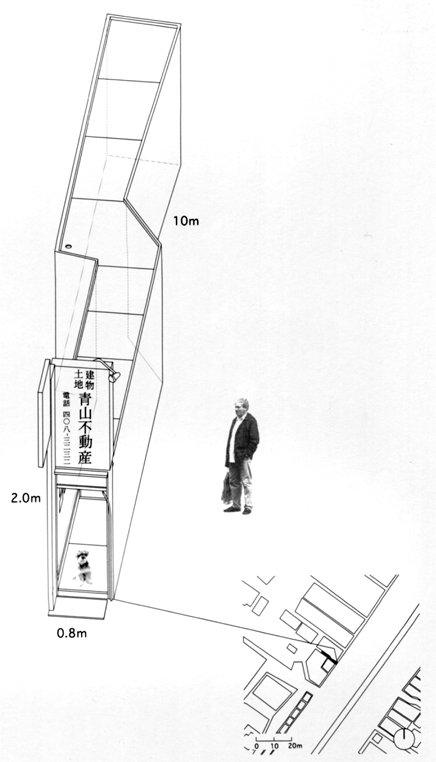
Pet Architecture #15: Aoyama real estate agent. It is 0.8 x 10 x 2m.
For these micro public space projects, what do you think makes a good public space?
The quality of public space is up to the peoples' participation. If all the participants are just a customer it is not a real public space. For example, in a shopping mall there are many people gathering and talking. It looks like public space, but they are just customers. They are all guests. They don't have any responsibilities to maintain the space. I think that just being in a gathering space is different from participating in the shared space with someone. We have our own programs of what public space is within our body. In the projects on micro public space we try to turn on this program by which individuals can participate in certain contexts. This might be around furniture or a mobile structure which we have produced. So micro means small, but at the same time individual . The smallest public space might be a public space for just one person.
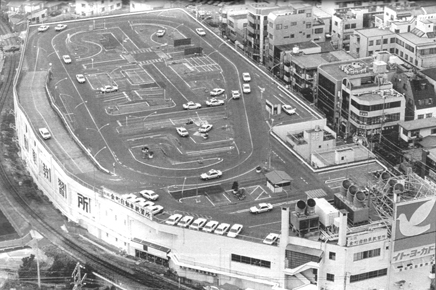
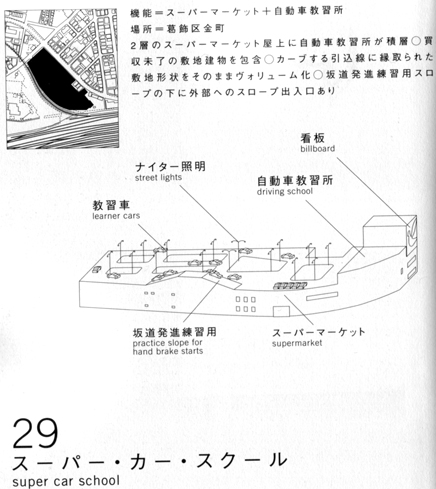
Made in Tokyo #29: super car school.
It sounds like the idea of programmatic customization is very important to you. In pet architecture, architecture is customizing itself to fit into its environment and then in micro public spaces individuals are customizing their environments. Does that also transcend into your design work for public or private buildings?
I learned a lot from pet architecture . They show interesting space created by occupancy. It connect two different subjectivities in architecture. One is a designer or architect's, and the other is a user or inhabitant. In 20th century these two subjectivities have been opposed to each other. Space lived by someone called the space of representation is always opposed to the representation of space , which is planned or designed by architects or urban planner.Henri Lefebvre proposed a third place. He proposed the idea of the practice of space. This is his key word in his writing The Production of Space . When we originally did the research on Tokyo, I didn't know the work of Lefebvre. Our research was accepted within the art world so I met some curators and artists. Through the discussion with them I knew that our work is very close with Lefebvre's thought.
So practice of space becomes very important when we are designing. Occupancy is one very powerful issue to think about the practice of space. Whether we are doing private buildings or houses, we propose often the building without any partitions. This creates just one continuous space, but subdivided.
But using stairwells intensely to emphasize the continuity...
Yes, with stairs and small floors. So different places can be seen each other in the distance, but it is all connected. Instead of making a strong partition between rooms we use the sense of occupancy to give a subtle articulation in the continuous space. So as you walk around you encounter different types of occupancy. This is interesting, because it means we need the help of the users to achieve our intentions.


Atelier Bow-Wow, House Tower (2006). The stair is used to seperate the 9 rooms in this wall-less house that is 3 x 6 x 11.5m high.
Can you talk a little bit about site? We were talking earlier about flag-shaped sites and wedge-shaped sites. In both Made in Tokyo and Pet Architecture, you looked at the complex fabric of the city as producing these very unique lots of land through accidental or overlooked spaces. How do you design within these lot types? In a way, studying vernacular occupations of them is one thing, but designing on them for a client with a specific program is another. You need to allow for light, views, access, etc. How do you address this?
In such a small sites, it is important to revise your understanding of what a view is. If we keep the traditional understanding of view, we cannot make a window on the site.
Because all you look at is your neighbors wall a meter away.
Yeah [laughs]. Or the gap spaces between buildings. But, I am very interested to open a big window to the neighbor. There are always small plants and trees which are unknown to many, but they are living there and can be a part of the view.
The landscape in the gap between the buildings?
Yeah.
Maybe that is a pet landscape.
Yeah [laughs]. It is important to enjoy even this view of a landscape or a wall. It cultivates another way to sense the environment.
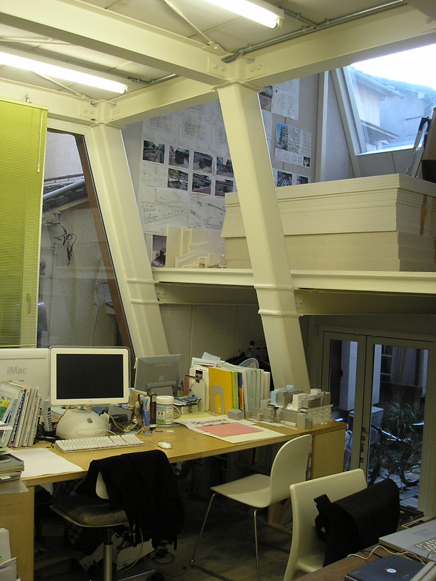
Atelier Bow-wow, Bow-wow House (2006). Stair landings are turned into 'rooms' of varying privacy.
How do zoning and building codes work in Tokyo? A flag-shaped site is completely contained by adjacent buildings with only thin access corridor. In your own house and studio, you are surrounded by built mass on all four sides with only a narrow access gap. Is that legal?
Two meters is the minimum frontage for a buildable site.
Which do you find more challenging, designing in the restrictions of a micro leftover urban site or in the overwhelming freedom of a cleared site like the Hanamidori Cultural Center (2005)?
Both are challenging. The Cultural Center is a challenge to create the maximum spatial redundancy.
What do you mean?
You know how redundancy is now used in information technology to describe the safety level of a network? For example, a machine cannot work when a part is missing; The machine stops. But a network has another type of structure. If one part stops working but the other parts are still functioning. This is the contrast between the machine and the network. This characteristics of network is described as redundancy. Today Japanese society is becoming more and more controlled and surveyed. Every space needs to be defined with an initial purpose. So if you do something different from its initial purpose, it is almost a crime. It is all to make the environment safer. However, this way of making the environment safer is also making the environment weaker to unexpected accidents. It is better to have redundancy in public space. The [Hanamidori] Cultural Center is designed for exhibiting the culture of landscape, but in fact, it is very difficult to show the landscape in the building. So we have to keep the program as open as possible. We decided to make the building very open, which is supported by contained spaces of lectures halls, storage, and office. The leftover spaces can be used for workshops and library and exhibitions. Actually there was even a wedding party here once. One of the staff at the structural engineering firm of this building was married here.
So it is very flexible.
Yes, very flexible.
So this kind of site, a site with seemingly less constraints, can be as challenging as the inner Tokyo fabric?
But in this case, the challenge is trying to keep the redundancy in the institutional constraints.
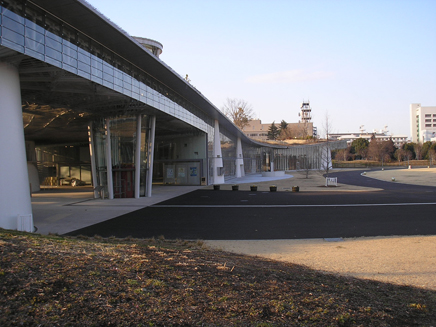
Atelier Bow-Wow with Kuwahara and Ito, Hanamidori Cultural Centre (2005).
Did you find it difficult to shift between cataloging the city as it is and designing in the city? Though I am sure these can never really be so distinct, but was it difficult to go from being an observer of the city's details to being a participant in the making of those details. In one part of the Bow-Wow from Post-Bubble City book, you mentioned that after having spent so much time looking at the accidents of the city you found it challenging to design an accident. And according to Pet Architecture, an architect may not even be needed to operate within these complex sites. How did you work around this?
This is a good question. From the beginning, we were very aware of this danger. We cannot readapt this into our practice. From our research we can see how this kind of building has been produced in the city. They emerge from overlapping different rhythms or conditions. And if we can understand this phenomena by the meeting of different types of conditions, we can also apply it into our architectural projects. We can follow the same kind of process. We cannot design a building to look like the buildings in Made in Tokyo , but we can follow their natural process of the production of spaces. So this is what we are now consciously doing.
In some ways your first two books hold true to the guide book form. I am sure that many people have actually used this as a guide book, since the sites are well documented. But since many of these are ephemeral structures, maybe many of them are gone now. Do you happen to know?
No we didn't follow what is happening now. Many of them are very temporary and fragile.
When you published these two books, were there many prototypes left on the cutting room floor?
Oh yes, we have more.
Is there a Made in Tokyo ... part deux in the works?
Well maybe it is possible. I would really like to write a book on the metamorphosis of Tokyo residential urban structure consisted of detached houses . How the urban fabric has been produced is very interesting to observe. We have found three different types. One is a mixture of residential and commercial activity. We call it commersidence . Cat Street is a really good example. Another type is subdivurban .
Subdivurban? What is that?
Sub-divided suburban. The plot should not be that big because it is not central part of city. The reason to live in a suburban area is to get more land. However, the first generation of suburban of Tokyo is now integrated into the urban fabric.
It has been swallowed?
Yes. And then people really want to live in that area because it is already established as built residential area. So there is always the pressure of investment.
To make them more dense.
And now that this area [Okusawa] is 80 years old, Japanese inheritance tax is so high that people cannot afford it. So they have to subdivide the site in two or three pieces and sell part of it to pay the taxes. So that is subdivurban . The third one is fortified village .
As in a gated community?
No, just from a structural point of view that it is well fortified. Many old residential areas still have wooden flat buildings. In the case of big earthquake, those areas easily start burning and the fire can spread widely. In order to prevent spreading fire, big streets dividing those areas are given a role to react as a firewall. 30m in depth on both side of the big street are zoned as a commercial area. 10 stories high, fireproofing buildings are aligned along the street. It surrounds the low-rise residential area and encloses village-like atmosphere of low-rise residential area. The gap between this commercial and residential area is significant.
What is a specific example of an area like that?
Yotsuya where we are living. Or even parts of Shinjuku. But those structures are not planned, it has merged from the process. They all began as residential structures. I would like to conduct deeper research on this issue. This would show how Japanese daily urban structures are produced by the collision of different conditions. I think this kind of understanding of the city is totally different from an urbanism based on the shape.
You mean figure-ground understanding?
Yes. We cannot make a strategy of the growth of the city just from a figure-ground understanding. We should focus on the principles of this growth. With the understanding of this logic of growth, we can add something for the future. We can push this logic and principle and we can push the way to grow the city towards a better living environment. I think this can be a new type of urban planning.

Kiyonoiri Kikutake, Marine City (1958-63).
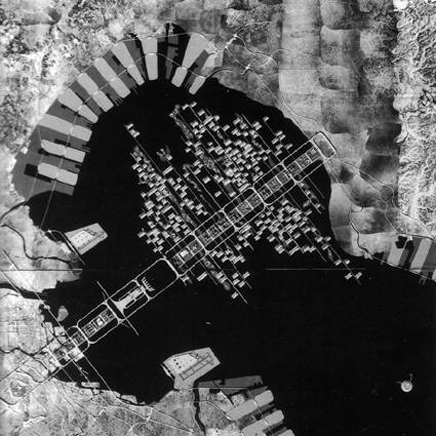
Kenzo Tange, Tokyo Bay Project (1960).
How do you think that fits within some of the historical Japanese urban movements? As in the work of [Fumihiko] Maki or [Kenzo] Tange and their visions for urbanism, and especially the work of the Metabolists. Would you say that your research is a critique of their visions?
Maybe the Metabolists are the most important reference. Our work can be a critique on metabolism. The situation is really different. The generation of metabolism could work in the expansion of the city and proposing buildings on a green field. Today the situation does not want that kind of urban vision. For our generation it is more important to think about the daily architectural vocabulary. Now the power and capital of making the city is not concentrated in one part; It is segregated and dispersed. It is very important to use this fragmented energy to make the city and bring in meaningful production of urban space. Our research is a trial of discovery of Tokyo's specific architectural vocabulary. I don't say those buildings may be wonderful, but...
Well, they are honest.
Yes. They are following the very simple principles which are very capitalistic of Tokyo.
Something I still don't understand about Tokyo is its lack of verticality. It is incredibly dense, but is ultimately a low-rise fabric. Especially in considering current growth in Asia that is distinctly vertical. Do you think it has any kind of vertical destiny or is Tokyo regulated against verticality?
Since Tokyo developed on the repetition of residential houses, we had to create a lot of streets. Most of the streets are very narrow. If we have a big street, then we loose the land.
I guess some parts are vertical, such as Shinjuku and Roppongi.

View from Roppongi Tower in Roppongi Hills.

Street in Harajuku area.
Those are exceptions. The site of Shinjuku high-rise district was a water plant. The Bay area, formerly occupied by warehouse and industrial are where verticality can happen. Those areas can be more vertical, but in the residential area I think it is almost impossible to make it vertical.
So you think it will continue to just subdivide as in your subdivurban observation?
Yes. And through fortified villages . Those will be the destiny of Tokyo.
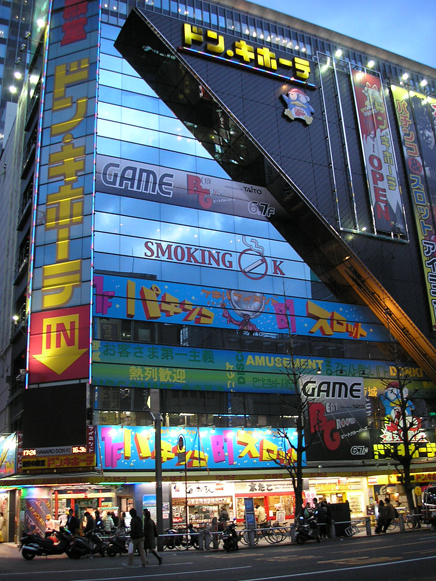
Zakkyo (multi-use) building in Akihabara ("electric town") area.
What is your favorite area or experience in Tokyo?
Maybe walking from Harajuku to Shibuya and Daikan-yama and then Nakamegro. This trajectory is very interesting. You start from Harajuku and then you reach Nakamegro at maybe midnight. And then go to Tsukiji fish market at maybe 5 in the morning. Or you spend a longer time in Shibuya in a Manga kissa [a comic cafe]. In Akihabara, they have another kind of shop called a Maid cafe.
What kind of cafe is that?
It is very perverted. Young girls dressed like maids with frills while they serving tea and coffee. And when you enter the cafe, they say "welcome back home." It is role-playing and about subservience.
Do you read Manga at all? And do you have a favorite?
My favorite is anything by Taiyo Matsumoto . Also I like [Hideo] Yamamoto , though he is really perverted. He cannot avoid drawing sex, but he draws it very well. It is a really silly story.
Do you see any relationship between Manga and the city or architecture?
Manga, like the city, can be a wonderful kind of nonsense.
Thank you.
Yoshiharu Tsukamoto recently completed teaching a studio at Harvard GSD and runs a lab atTokyo Institute of Technology .
I caught up with Tsukamoto in Toronto at the TD Centre and later in Tokyo at Bow-Wow HQ to talk pets , public space, stairs, zoning, metabolists, and manga kissa. - Mason White
Part two of this conversation is available in Mark Magazine #8.

Atelier Bow-Wow, Made in Tokyo . A fabric of urban deviance.
MASON WHITE: I wanted to start with some background beginnings of Bow-wow by asking you about Made in Tokyo and Pet Architecture. Were you working on them simultaneously and independently or did one lead to the other?
YOSHIHARU TSUKAMOTO: Made in Tokyo came first, and then during the research for Made in Tokyo we discovered the idea for Pet Architecture , or the idea of very small buildings in the city. In Made in Tokyo there is one house called "Pet Architecture 001."
That is the first one?
Yes. We found this house and I realized we have this same kind of building all over Tokyo. It is one that is always customized by the user. It is a very small ad hoc building, but it shows how people practice their own space production. This interests me a lot. Then I tried to find other small buildings that could be considered pet architecture .

A pet architecture typology.
At the conclusion of Pet Architecture you even proposed your own versions of pets that don't exist yet. Were any of those ever realized?
No no. [laughs]
What was the idea behind these pets?
It is a transduction. We observed pet architecture and then developed a typology of typical sites. By using these principles of typology we thought we could create another type of pet architecture .
But some of them are on specific sites such as the Kan 8 Loop Road?
When we designed Mini House (1999), the site next to it was a terrain vague. It was in fact the land reserved for new construction of Kan-8 Loop Road. It was easy to imagine that this cutting through operation into the existing street pattern will produce many left over space along the new road. Then we simulated several pet architecture on those fragmented site.

Pet Architecture #46: Kadokko restaurant. It is 4.8 x 0.9 x 6.2m.
nb: check out that entry stair!
Was it useful to both observe reality, as in the first 70 pets, and then speculate on your own in the last section?
This is always what we are doing. We try to use the principles we learned from existing examples. Often we alter the reality or create a different reality.
Obviously the research is very Tokyo specific, but have you considered extending this research to other contexts from Paris to Moscow? Is that a desire or is it something only Tokyo exhibits?
I am very interested in working also on different cities. Every time we are invited to participate in art events in different cities, we create a micro public space using the framework of an art exhibition. We go there few months before the exhibition and observe the behavior of the city and people. Then we design something based on this observation. I think it works well. For example, in the Shanghai Biennale we designed Furnicycle (2002). This is based on the observation of customizing bicycles and furniture in public space. The same kind of micro public space was done for White Limousine Yatai (2003) in the Tsumari Triennale. It is just experimental for the exhibition, but now I think we can adapt this kind of work into real situations.

Pet Architecture #15: Aoyama real estate agent. It is 0.8 x 10 x 2m.
For these micro public space projects, what do you think makes a good public space?
The quality of public space is up to the peoples' participation. If all the participants are just a customer it is not a real public space. For example, in a shopping mall there are many people gathering and talking. It looks like public space, but they are just customers. They are all guests. They don't have any responsibilities to maintain the space. I think that just being in a gathering space is different from participating in the shared space with someone. We have our own programs of what public space is within our body. In the projects on micro public space we try to turn on this program by which individuals can participate in certain contexts. This might be around furniture or a mobile structure which we have produced. So micro means small, but at the same time individual . The smallest public space might be a public space for just one person.


Made in Tokyo #29: super car school.
It sounds like the idea of programmatic customization is very important to you. In pet architecture, architecture is customizing itself to fit into its environment and then in micro public spaces individuals are customizing their environments. Does that also transcend into your design work for public or private buildings?
I learned a lot from pet architecture . They show interesting space created by occupancy. It connect two different subjectivities in architecture. One is a designer or architect's, and the other is a user or inhabitant. In 20th century these two subjectivities have been opposed to each other. Space lived by someone called the space of representation is always opposed to the representation of space , which is planned or designed by architects or urban planner.Henri Lefebvre proposed a third place. He proposed the idea of the practice of space. This is his key word in his writing The Production of Space . When we originally did the research on Tokyo, I didn't know the work of Lefebvre. Our research was accepted within the art world so I met some curators and artists. Through the discussion with them I knew that our work is very close with Lefebvre's thought.
So practice of space becomes very important when we are designing. Occupancy is one very powerful issue to think about the practice of space. Whether we are doing private buildings or houses, we propose often the building without any partitions. This creates just one continuous space, but subdivided.
But using stairwells intensely to emphasize the continuity...
Yes, with stairs and small floors. So different places can be seen each other in the distance, but it is all connected. Instead of making a strong partition between rooms we use the sense of occupancy to give a subtle articulation in the continuous space. So as you walk around you encounter different types of occupancy. This is interesting, because it means we need the help of the users to achieve our intentions.


Atelier Bow-Wow, House Tower (2006). The stair is used to seperate the 9 rooms in this wall-less house that is 3 x 6 x 11.5m high.
Can you talk a little bit about site? We were talking earlier about flag-shaped sites and wedge-shaped sites. In both Made in Tokyo and Pet Architecture, you looked at the complex fabric of the city as producing these very unique lots of land through accidental or overlooked spaces. How do you design within these lot types? In a way, studying vernacular occupations of them is one thing, but designing on them for a client with a specific program is another. You need to allow for light, views, access, etc. How do you address this?
In such a small sites, it is important to revise your understanding of what a view is. If we keep the traditional understanding of view, we cannot make a window on the site.
Because all you look at is your neighbors wall a meter away.
Yeah [laughs]. Or the gap spaces between buildings. But, I am very interested to open a big window to the neighbor. There are always small plants and trees which are unknown to many, but they are living there and can be a part of the view.
The landscape in the gap between the buildings?
Yeah.
Maybe that is a pet landscape.
Yeah [laughs]. It is important to enjoy even this view of a landscape or a wall. It cultivates another way to sense the environment.

Atelier Bow-wow, Bow-wow House (2006). Stair landings are turned into 'rooms' of varying privacy.
How do zoning and building codes work in Tokyo? A flag-shaped site is completely contained by adjacent buildings with only thin access corridor. In your own house and studio, you are surrounded by built mass on all four sides with only a narrow access gap. Is that legal?
Two meters is the minimum frontage for a buildable site.
Which do you find more challenging, designing in the restrictions of a micro leftover urban site or in the overwhelming freedom of a cleared site like the Hanamidori Cultural Center (2005)?
Both are challenging. The Cultural Center is a challenge to create the maximum spatial redundancy.
What do you mean?
You know how redundancy is now used in information technology to describe the safety level of a network? For example, a machine cannot work when a part is missing; The machine stops. But a network has another type of structure. If one part stops working but the other parts are still functioning. This is the contrast between the machine and the network. This characteristics of network is described as redundancy. Today Japanese society is becoming more and more controlled and surveyed. Every space needs to be defined with an initial purpose. So if you do something different from its initial purpose, it is almost a crime. It is all to make the environment safer. However, this way of making the environment safer is also making the environment weaker to unexpected accidents. It is better to have redundancy in public space. The [Hanamidori] Cultural Center is designed for exhibiting the culture of landscape, but in fact, it is very difficult to show the landscape in the building. So we have to keep the program as open as possible. We decided to make the building very open, which is supported by contained spaces of lectures halls, storage, and office. The leftover spaces can be used for workshops and library and exhibitions. Actually there was even a wedding party here once. One of the staff at the structural engineering firm of this building was married here.
So it is very flexible.
Yes, very flexible.
So this kind of site, a site with seemingly less constraints, can be as challenging as the inner Tokyo fabric?
But in this case, the challenge is trying to keep the redundancy in the institutional constraints.

Atelier Bow-Wow with Kuwahara and Ito, Hanamidori Cultural Centre (2005).
Did you find it difficult to shift between cataloging the city as it is and designing in the city? Though I am sure these can never really be so distinct, but was it difficult to go from being an observer of the city's details to being a participant in the making of those details. In one part of the Bow-Wow from Post-Bubble City book, you mentioned that after having spent so much time looking at the accidents of the city you found it challenging to design an accident. And according to Pet Architecture, an architect may not even be needed to operate within these complex sites. How did you work around this?
This is a good question. From the beginning, we were very aware of this danger. We cannot readapt this into our practice. From our research we can see how this kind of building has been produced in the city. They emerge from overlapping different rhythms or conditions. And if we can understand this phenomena by the meeting of different types of conditions, we can also apply it into our architectural projects. We can follow the same kind of process. We cannot design a building to look like the buildings in Made in Tokyo , but we can follow their natural process of the production of spaces. So this is what we are now consciously doing.
In some ways your first two books hold true to the guide book form. I am sure that many people have actually used this as a guide book, since the sites are well documented. But since many of these are ephemeral structures, maybe many of them are gone now. Do you happen to know?
No we didn't follow what is happening now. Many of them are very temporary and fragile.
When you published these two books, were there many prototypes left on the cutting room floor?
Oh yes, we have more.
Is there a Made in Tokyo ... part deux in the works?
Well maybe it is possible. I would really like to write a book on the metamorphosis of Tokyo residential urban structure consisted of detached houses . How the urban fabric has been produced is very interesting to observe. We have found three different types. One is a mixture of residential and commercial activity. We call it commersidence . Cat Street is a really good example. Another type is subdivurban .
Subdivurban? What is that?
Sub-divided suburban. The plot should not be that big because it is not central part of city. The reason to live in a suburban area is to get more land. However, the first generation of suburban of Tokyo is now integrated into the urban fabric.
It has been swallowed?
Yes. And then people really want to live in that area because it is already established as built residential area. So there is always the pressure of investment.
To make them more dense.
And now that this area [Okusawa] is 80 years old, Japanese inheritance tax is so high that people cannot afford it. So they have to subdivide the site in two or three pieces and sell part of it to pay the taxes. So that is subdivurban . The third one is fortified village .
As in a gated community?
No, just from a structural point of view that it is well fortified. Many old residential areas still have wooden flat buildings. In the case of big earthquake, those areas easily start burning and the fire can spread widely. In order to prevent spreading fire, big streets dividing those areas are given a role to react as a firewall. 30m in depth on both side of the big street are zoned as a commercial area. 10 stories high, fireproofing buildings are aligned along the street. It surrounds the low-rise residential area and encloses village-like atmosphere of low-rise residential area. The gap between this commercial and residential area is significant.
What is a specific example of an area like that?
Yotsuya where we are living. Or even parts of Shinjuku. But those structures are not planned, it has merged from the process. They all began as residential structures. I would like to conduct deeper research on this issue. This would show how Japanese daily urban structures are produced by the collision of different conditions. I think this kind of understanding of the city is totally different from an urbanism based on the shape.
You mean figure-ground understanding?
Yes. We cannot make a strategy of the growth of the city just from a figure-ground understanding. We should focus on the principles of this growth. With the understanding of this logic of growth, we can add something for the future. We can push this logic and principle and we can push the way to grow the city towards a better living environment. I think this can be a new type of urban planning.

Kiyonoiri Kikutake, Marine City (1958-63).

Kenzo Tange, Tokyo Bay Project (1960).
How do you think that fits within some of the historical Japanese urban movements? As in the work of [Fumihiko] Maki or [Kenzo] Tange and their visions for urbanism, and especially the work of the Metabolists. Would you say that your research is a critique of their visions?
Maybe the Metabolists are the most important reference. Our work can be a critique on metabolism. The situation is really different. The generation of metabolism could work in the expansion of the city and proposing buildings on a green field. Today the situation does not want that kind of urban vision. For our generation it is more important to think about the daily architectural vocabulary. Now the power and capital of making the city is not concentrated in one part; It is segregated and dispersed. It is very important to use this fragmented energy to make the city and bring in meaningful production of urban space. Our research is a trial of discovery of Tokyo's specific architectural vocabulary. I don't say those buildings may be wonderful, but...
Well, they are honest.
Yes. They are following the very simple principles which are very capitalistic of Tokyo.
Something I still don't understand about Tokyo is its lack of verticality. It is incredibly dense, but is ultimately a low-rise fabric. Especially in considering current growth in Asia that is distinctly vertical. Do you think it has any kind of vertical destiny or is Tokyo regulated against verticality?
Since Tokyo developed on the repetition of residential houses, we had to create a lot of streets. Most of the streets are very narrow. If we have a big street, then we loose the land.
I guess some parts are vertical, such as Shinjuku and Roppongi.

View from Roppongi Tower in Roppongi Hills.

Street in Harajuku area.
Those are exceptions. The site of Shinjuku high-rise district was a water plant. The Bay area, formerly occupied by warehouse and industrial are where verticality can happen. Those areas can be more vertical, but in the residential area I think it is almost impossible to make it vertical.
So you think it will continue to just subdivide as in your subdivurban observation?
Yes. And through fortified villages . Those will be the destiny of Tokyo.

Zakkyo (multi-use) building in Akihabara ("electric town") area.
What is your favorite area or experience in Tokyo?
Maybe walking from Harajuku to Shibuya and Daikan-yama and then Nakamegro. This trajectory is very interesting. You start from Harajuku and then you reach Nakamegro at maybe midnight. And then go to Tsukiji fish market at maybe 5 in the morning. Or you spend a longer time in Shibuya in a Manga kissa [a comic cafe]. In Akihabara, they have another kind of shop called a Maid cafe.
What kind of cafe is that?
It is very perverted. Young girls dressed like maids with frills while they serving tea and coffee. And when you enter the cafe, they say "welcome back home." It is role-playing and about subservience.
Do you read Manga at all? And do you have a favorite?
My favorite is anything by Taiyo Matsumoto . Also I like [Hideo] Yamamoto , though he is really perverted. He cannot avoid drawing sex, but he draws it very well. It is a really silly story.
Do you see any relationship between Manga and the city or architecture?
Manga, like the city, can be a wonderful kind of nonsense.
Thank you.